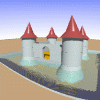9 maps, I’ll add links when all 9 pages for this level are typed in.
The square area of level 1 is: 540 feet by 720 feet = 388,800 square feet. Thats the size of outermost wall ( north-south) to outermost wall ( east-west) of the level. Its one of the smaller levels.
The entrance to Dwarf Home is on the right side of map 1A0.
Unless I specifically state otherwise in the room descriptions, the corridors on level one are 10 feet high.
120 rooms, 9 maps. Each map is 240’ × 180’.
Click on a link below to get the room descriptions and a map.
East
North 1C -1 1B -1 1A -1
1C 0 1B 0 1A 0 South
1C 1 1B 1 1A 1
West 
Comments
Commenting is closed for this article.