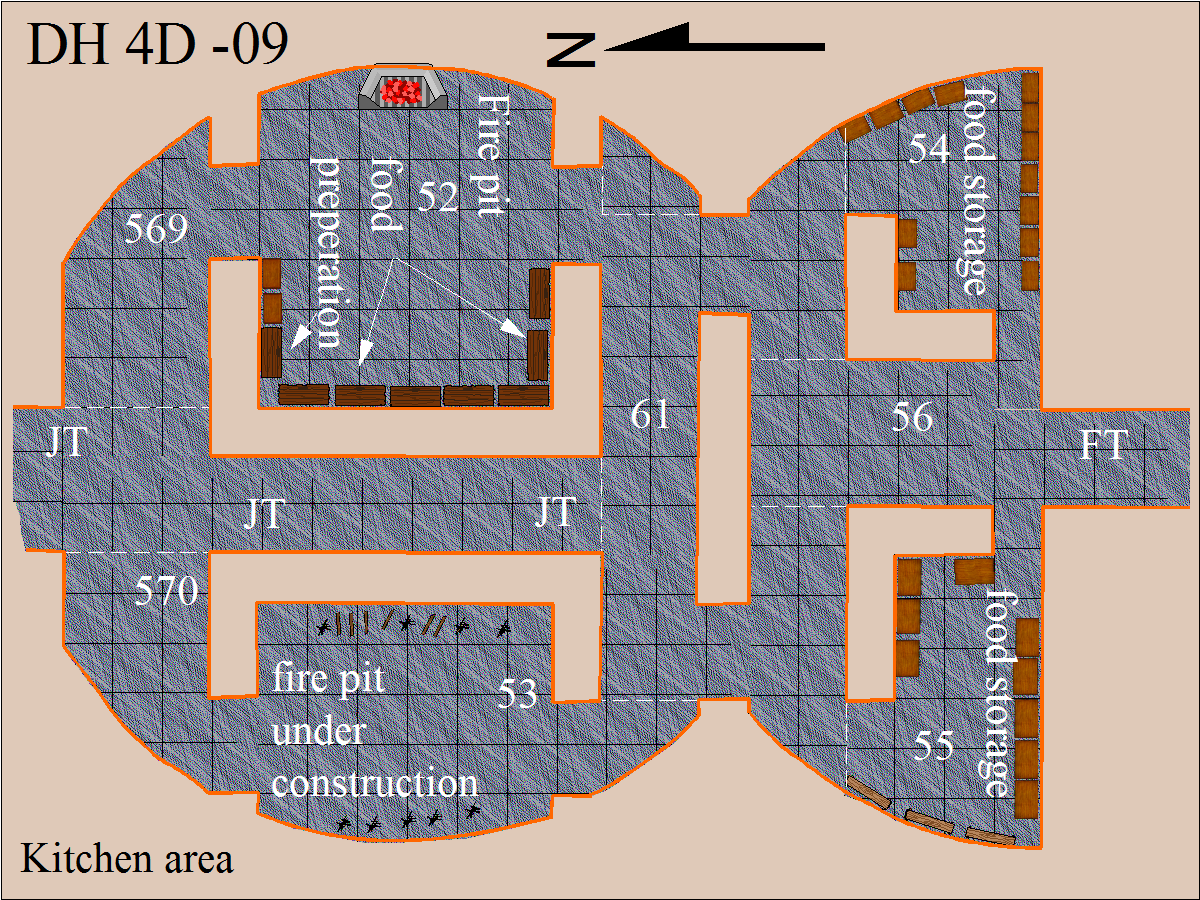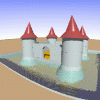Logorn,
Half-elf (high) male, level 4A
level 4A sub level Links
Level 4A Links
- 4K -10 | 4J -10 | 4I -10 | 4H -10 | 4G -10 | 4F -10 | 4E -10 | 4D -10 | 4C -10(s) | 4B -10(s) | 4A -10(s)
- 4K -09 | 4J -09 | 4I -09 | 4H -09 | 4G -09 | 4F -09 | 4E -09 | 4D -09 | 4C -09(s) | 4B -09(s) | 4A -09(s)
- 4K -08 | 4J -08 | 4I -08 | 4H -08 | 4G -08 | 4F -08 | 4E -08 | 4D -08 | 4C -08(s)
- North 4K -07 | 4J -07 | 4I -07 | 4H -07 | 4G -07 | 4F -07 | 4E -07 | 4D -07 | 4C -07 South
- 4K -06 | 4J -06 | 4I -06 | 4H -06 | 4G -06 | 4F -06 | 4E -06 | 4D -06 | 4C -06
- 4K -05 | 4J -05 | 4I -05 | 4H -05 | 4G -05 | 4F -05 | 4E -05 | 4D -05 | 4C -05
(s) means sub-level
east
west

Room 52) 60’ x approximately 65’ x 20’ ( approximately 78000 cubic feet )kitchen area
fire pit, tables for food preperation, some food storage 2 Stone giantess cooks10 bugbear helpers good ventilation
Room 53) 60’ x approximately 65’ x 20’ ( 78000 cubic feet )
under construction as a cooking area good ventilation
Room 54) 30’ x 20’ x 20’ – 40’ x approximately 25’ x 20’ ( 32000 cubic feet )
food storage cabinets
Room 55) 30’ x 20’ x 20’ – 40’ x approximately 25’ x 20’ ( 32000 cubic feet )
food storage cabinets, a few benches
Room 56) 60’ x 30’ x 30’ ( 54000 cubic feet )
foyer to kitchen
Room 61) 20’ x 100’ x 25’ ( 50000 cubic feet )
connecting passage
Room 569) 30’ x approximately 40’ x 20’ ( approx. 24000 cubic feet )
connecting passage

Comments
Commenting is closed for this article.