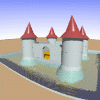Level 4 consists of 2 areas separated by about 1,600 feet horizontally. I didn’t map connections between the two fourth level areas other than via rooms and passageways on third and fifth level. This is level 4A.
Each Level 4 is 1440’ × 3600’ (5,185,000 square feet) or 119.0 acres.Thats the size of outermost wall ( east-west ) to outermost wall ( north-south ) of this level.
All 65 maps done, 58 level 4a maps, and 7 sub-floor maps.
Columns A, B, and part of C are detailed, the rest are not.
Level 4A and 4B, all map thumbnails
Unless otherwise noted, the corridors are 20 feet high. Many sub-floor corridors have low ceilings. Lower than non-dwarves might be able to deal with easily.
Logorn,
Half-elf (high) male, level 4A
level 4A sub level Links
Level 4A Links
- 4K -10 | 4J -10 | 4I -10 | 4H -10 | 4G -10 | 4F -10 | 4E -10 | 4D -10 | 4C -10(s) | 4B -10(s) | 4A -10(s)
- 4K -09 | 4J -09 | 4I -09 | 4H -09 | 4G -09 | 4F -09 | 4E -09 | 4D -09 | 4C -09(s) | 4B -09(s) | 4A -09(s)
- 4K -08 | 4J -08 | 4I -08 | 4H -08 | 4G -08 | 4F -08 | 4E -08 | 4D -08 | 4C -08(s)
- North 4K -07 | 4J -07 | 4I -07 | 4H -07 | 4G -07 | 4F -07 | 4E -07 | 4D -07 | 4C -07 South
- 4K -06 | 4J -06 | 4I -06 | 4H -06 | 4G -06 | 4F -06 | 4E -06 | 4D -06 | 4C -06
- 4K -05 | 4J -05 | 4I -05 | 4H -05 | 4G -05 | 4F -05 | 4E -05 | 4D -05 | 4C -05

Comments
Commenting is closed for this article.